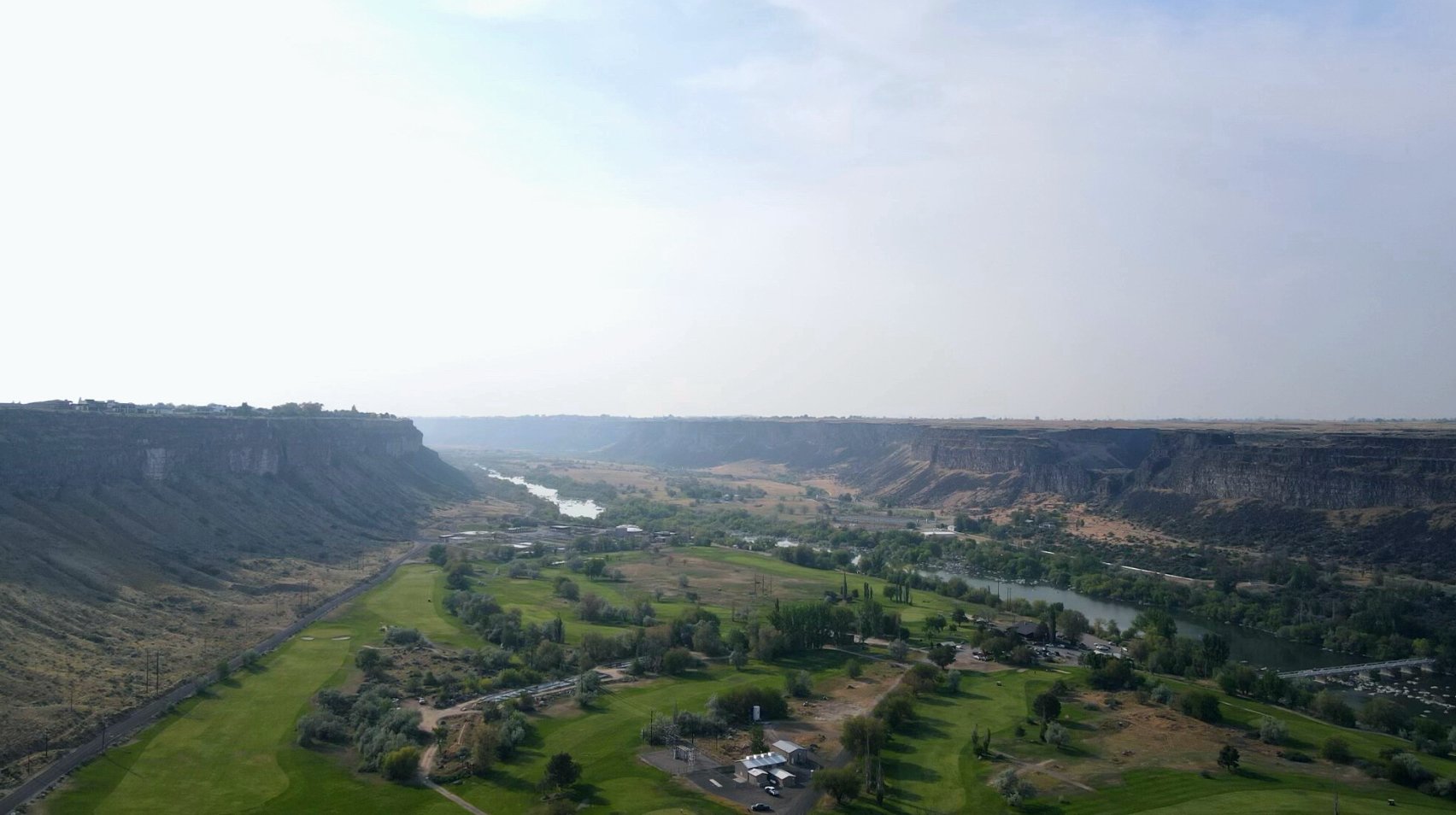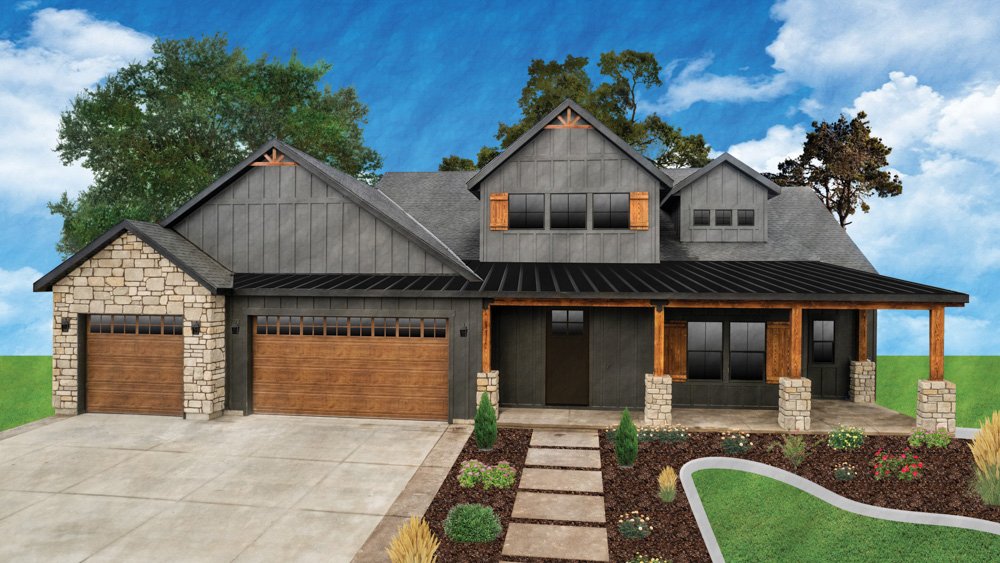
BUILd TO SPEC
Building Preset Floorplans on Land According to the Specifications, Preferences, and Requirements of the Home Buyer
Sample Floor Plans






Caribel
2-story FLOOR PLAN
2720 SQ. FT // 4 BEDS // 3.5 BATHS
This home will be featured in the Magic Valley Builders Association 2023 Parade of Homes!
Features of this plan:
Grand entryway with 18 foot ceilings
Wrap-around porch
Custom pantry
Upstairs “flex” room
Home office
3-Car garage
Open floor plan




Birchton
1-Story FLOOR PLAN
2298 SQ. FT // 3 BEDS // 2 BATHS
Features of this floorplan:
Open floorplan
Vaulted ceilings in primary bedroom
Covered patio
Custom pantry
3-Car garage



Cheri
1-Story floor plan
1550 SQ. FT // 4 BEDS // 2 BATHS
Features of this floorpan:
Mudroom/Laundry right off garage
Open floorplan
Central great room
Custom pantry
Walk in closet in primary bedroom
Covered patio



Gage
1-Story FLOOR PLAN
1545 SQ. FT // 4 BEDS // 2 BATHS
Features of this floorplan:
Open floorplan
Vaulted ceilings in great room
Covered patio
Jack and Jill bathroom between bedrooms
2-Car garage
AVAILABLE Home INVENTORY
BUILD IT YOUR WAY.
If you’ve been thinking about a new home that offers the square footage, modern floor plan, and functional space you’ve been missing, there’s a cost-effective way you can have that and more—by staying right where you are. View our available lots.






